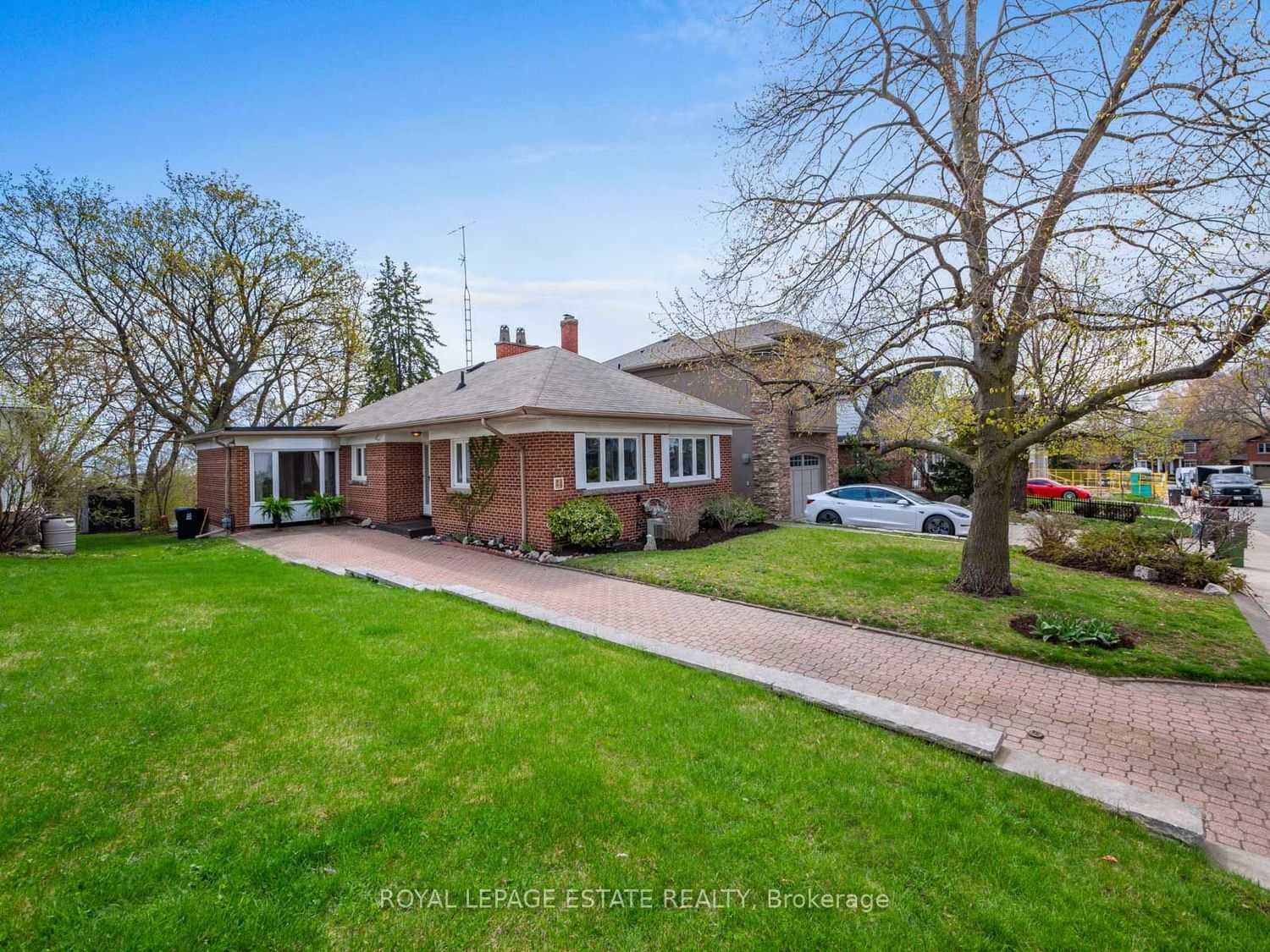$1,995,000
$*,***,***
3+1-Bed
2-Bath
1100-1500 Sq. ft
Listed on 4/27/23
Listed by ROYAL LEPAGE ESTATE REALTY
Situated In A Quiet, Centrally Located Beach Cul-De-Sac, Once Part Of The Original Glen Ames Estate (White Mansion House Abutting The Property), And Nestled On A Significant 40' X 186' South Facing Extra-Deep Ravine-Like Lot W/Unique Tree-Top Views Over The Beach Towards The Lake, This Mid-Century 3 Bdrm All-Brick Bungalow Is Sure To Please. Bright, Sun-Filled & Spacious Main Floor With Oversized Living Room W/South Facing Picture Window; Quaint Kitchen, Dining & Sunroom Overlooking The Beautiful Yard & Deck; 3rd Bdrm Or Family Room/Office; 2 More Main Floor Bdrms W/Large Windows & Closet Space. Terrific Lower Level W/Separate Side Entrance & Good Height, Boasting A Finished Recreation Rm; Large Laundry Rm (Perhaps A 2nd Kitchen); Extra Bdrm W/2-Pc Ensuite Bath; Storage/Utility Room. Lovingly Cared For By The Long-Time Owner, This Home Could Use A Stylish Refurbishment To Truly Account For Its Location And Its Extraordinary Property. Don't Miss This Rare Opportunity!
Updated Casement Windows Throughout; Roof 10-15 Yrs Old); High Efficiency Gas Furnace (Approx 5-8 Yrs Old); 200 Amp Electrical Srvc; Bbq Gas Line. *Please Use The Walkway On West Side Of Property For Backyard Access*
E5919372
Detached, Bungalow
1100-1500
8+4
3+1
2
4
51-99
Central Air
Sep Entrance
N
N
N
Brick
Forced Air
N
$6,515.23 (2022)
186.00x40.00 (Feet) - Irregular Sized Lot South Side
